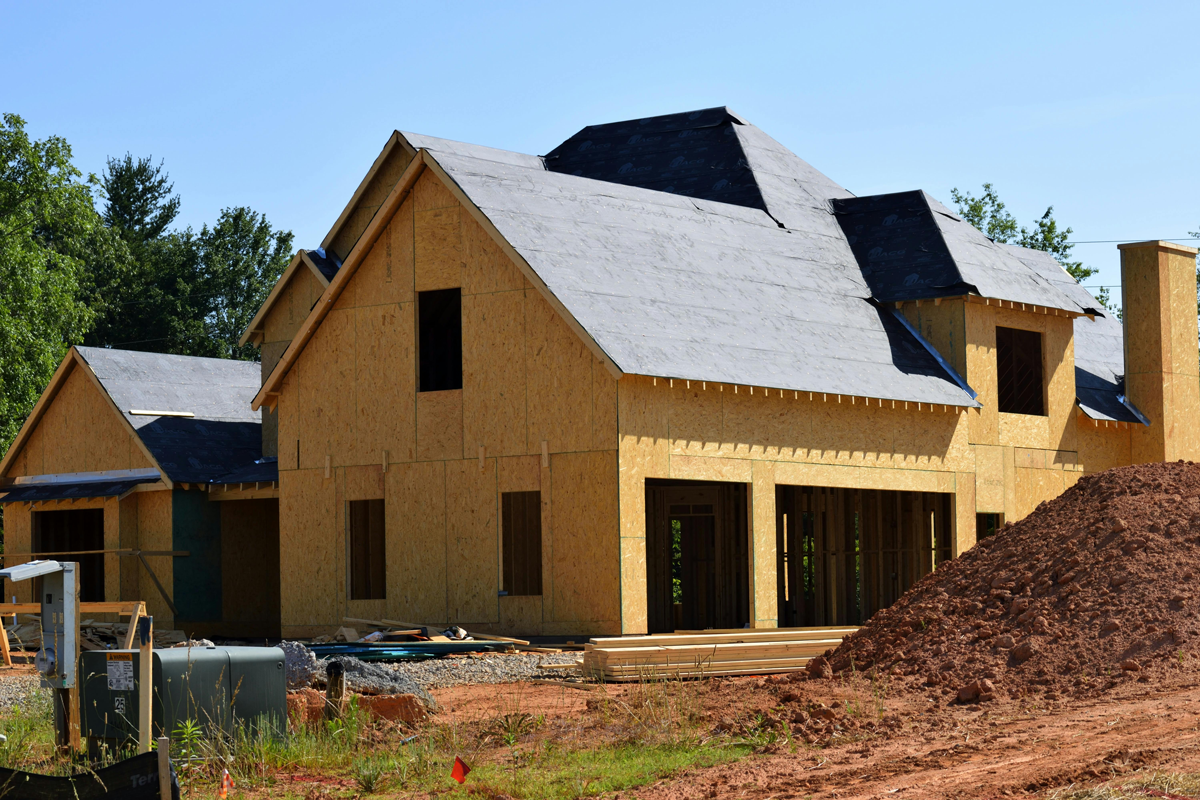3-Step Plan for Real Estate Projects: Dream, Design, Deliver
1
Envisioning Your Real Estate Project
2
Designing the Project with Architects, Engineers, and Interior Designers
3
Delivering the Project and Meeting or Exceeding Expectations


01

- Initial Consultation and Visioning
- Meeting with Stakeholders: Engage with clients and key stakeholders to understand their vision, goals, and specific requirements.
- Site Analysis: Conduct a comprehensive analysis of the potential site, including location advantages, zoning laws, and environmental considerations.
- Concept Development: Brainstorm and develop initial concepts that align with the client’s vision and project goals. Use mood boards, sketches, and conceptual diagrams to visualize ideas.
- Feasibility Study
- Market Research: Analyze current market trends, demand, and competition to ensure the project’s viability.
- Financial Analysis: Conduct a detailed financial analysis to estimate costs, potential ROI, and funding options.
- Risk Assessment: Identify potential risks and develop strategies to mitigate them.
- Project Planning
- Preliminary Timeline: Establish a preliminary timeline outlining key milestones and phases of the project.
- Stakeholder Approval: Present the vision and feasibility study to stakeholders for approval and feedback.
- Set Goals and Objectives: Define clear goals and objectives for the project to guide subsequent stages.
02

- Collaborative Design Development
- Architectural Design: Collaborate with architects to create detailed architectural plans, including floor plans, elevations, and 3D renderings.
- Engineering Integration: Work with structural, mechanical, electrical, and civil engineers to ensure all technical aspects are integrated into the design.
- Interior Design: Engage interior designers to develop interior layouts, material selections, color schemes, and furniture plans that align with the project’s vision.
- Detailed Planning and Documentation
- Blueprints and Specifications: Develop comprehensive blueprints and technical specifications for construction.
- Permitting and Approvals: Submit necessary plans to local authorities for permits and approvals, ensuring compliance with all regulations.
- Budget Refinement: Refine the budget based on detailed designs and obtain accurate cost estimates from contractors and suppliers.
- Final Design Review
- Client Review and Feedback: Present the final design to the client and stakeholders for review and feedback.
- Adjustments and Revisions: Make any necessary adjustments based on feedback to ensure the design meets all expectations and requirements.
- Final Approval: Obtain final approval from all stakeholders before proceeding to the construction phase.
03

- Construction Management
- Contractor Selection: Select experienced and reliable contractors to execute the construction work.
- Project Scheduling: Develop a detailed construction schedule, outlining all phases and key milestones.
- On-Site Supervision: Provide continuous on-site supervision to ensure construction quality and adherence to the design.
- Quality Assurance and Control
- Regular Inspections: Conduct regular inspections to ensure compliance with design specifications, building codes, and quality standards.
- Progress Reports: Provide clients with regular progress reports, including photos, updates, and any potential issues.
- Issue Resolution: Address any issues or deviations promptly to avoid delays and maintain quality.
- Project Completion and Handover
- Final Walkthrough: Conduct a final walkthrough with the client to ensure all aspects of the project meet or exceed expectations.
- Punch List Resolution: Address any remaining items on the punch list before final handover.
- Client Handover: Provide the client with all necessary documentation, warranties, and maintenance information.
- Post-Completion Support: Offer post-completion support, including a follow-up inspection and assistance with any immediate needs or concerns.

